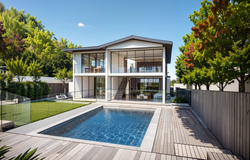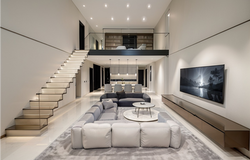 |  |  |
|---|---|---|
 |  |  |
 |  |  |
 |  |  |
 |  |  |
SYDNEY, AUSTRALIA
2024-2025
WEST PENNANT HILLS HOUSE renovation
-
Dwelling | Extension
-
Design 2024
-
Construction 2025
-
Site Area 764.44 m2
-
GFA 302.58 m2
Transforming a 4-Bedroom House into a 7+1-Bedroom Luxury Home
"A heartfelt thank you to William and the WWAA team for your outstanding professionalism and thoughtful service. Throughout the entire design process, you listened carefully to the needs of every family member and executed every detail to perfection. Your dedication and pursuit of excellence truly shine through. We feel incredibly fortunate to have worked with you!" — Eileen
[Project Introduction]
At WWAA, we are dedicated to delivering long-term value and functionality for our clients. This project exemplifies our commitment to intelligent, cost-effective design solutions that enhance everyday living.
Initially, Eileen considered a full knockdown and rebuild. However, after a comprehensive evaluation of the existing structure, her family’s evolving needs, and budget considerations, we proposed a more efficient alternative—an expansion and renovation of the existing home. While this approach resulted in lower design fees for our firm compared to a full rebuild, our priority remained to ensure the optimal solution for the client.
Eileen’s vision was to create a comfortable, multigenerational living environment with enhanced accessibility and superior thermal comfort—key considerations that guided every aspect of the design. Through meticulous analysis of buildable space and close collaboration with contractors and structural engineers, we maximised retention of the existing foundation, walls, and roof. This strategy significantly reduced construction costs while simultaneously improving insulation and energy efficiency.
The final design expands the home forward, backward, and upward, transforming it into a 6-bedroom + 1 study + 3 living areas + 4-bathroom residence. One of the living areas was designed for adaptability, offering the flexibility to convert into an additional bedroom if needed. This carefully considered transformation strikes the perfect balance between togetherness and privacy, ensuring a seamless multigenerational living experience.
A Thoughtful Approach to Three-Generation Living
1. Grandparents’ Private Quarters
To prioritise accessibility and comfort, the ground floor was extended forward to create a self-contained living space for Eileen’s parents. The existing bathroom and laundry entrance were preserved for their exclusive use. Given the 2-metre elevation difference at the entrance, provisions were made for a future elevator connecting the garage to the main level. This would ensure effortless mobility for elderly residents and added convenience for transporting groceries and heavy items.
2. Multigenerational Interaction Zone
The original structural layout and backyard elevation disrupted the connection between indoor and outdoor spaces. To resolve this, the level change was relocated to the pool boundary, creating a seamless transition between frequently used indoor and outdoor areas.
The new living space aligns perfectly with the existing pool, featuring a dramatic double-height ceiling and expansive glass panels that flood the space with natural light, lush greenery, and tranquil water views—elevating the home to luxury villa standards. This communal space will serve as the heart of the home, fostering meaningful intergenerational interactions while maintaining privacy for all family members.
3. Private Family Retreat
The upper level (L1) is dedicated to Eileen, her husband, and their children. It features bedrooms, a study, and a dedicated family lounge. Through the double-height void, this semi-private zone overlooks the pool, providing an ideal setting for study, relaxation, and entertainment—creating a resort-like retreat within the home.
4. Flexible Home Office & Guest Room
Adjacent to the shared living area, a versatile multipurpose room was designed with lush garden views. Primarily serving as Eileen’s home office, this adaptable space can effortlessly transform into a guest room or reading nook, catering to the modern family’s evolving space needs.
Construction Begins Soon—A Dream Home for Three Generations!
With CDC approval secured, construction is set to commence, and Eileen’s family is expected to move into their revitalised, multigenerational poolside home by the end of 2025!
